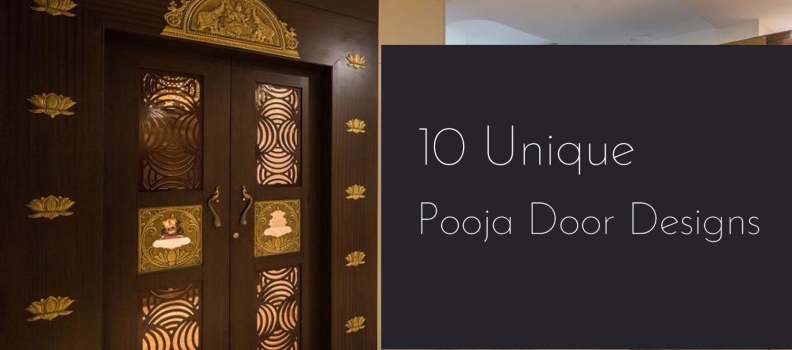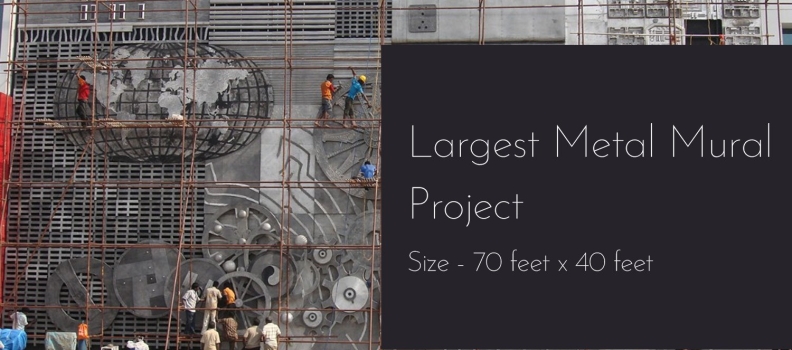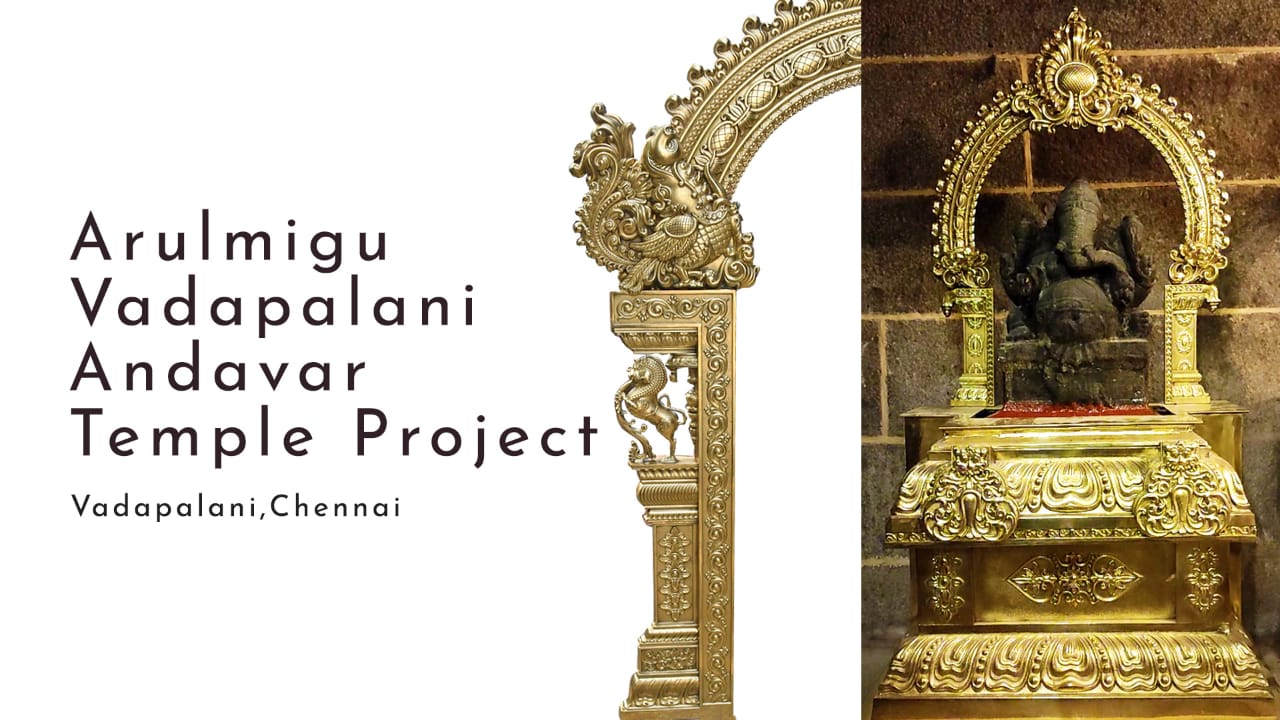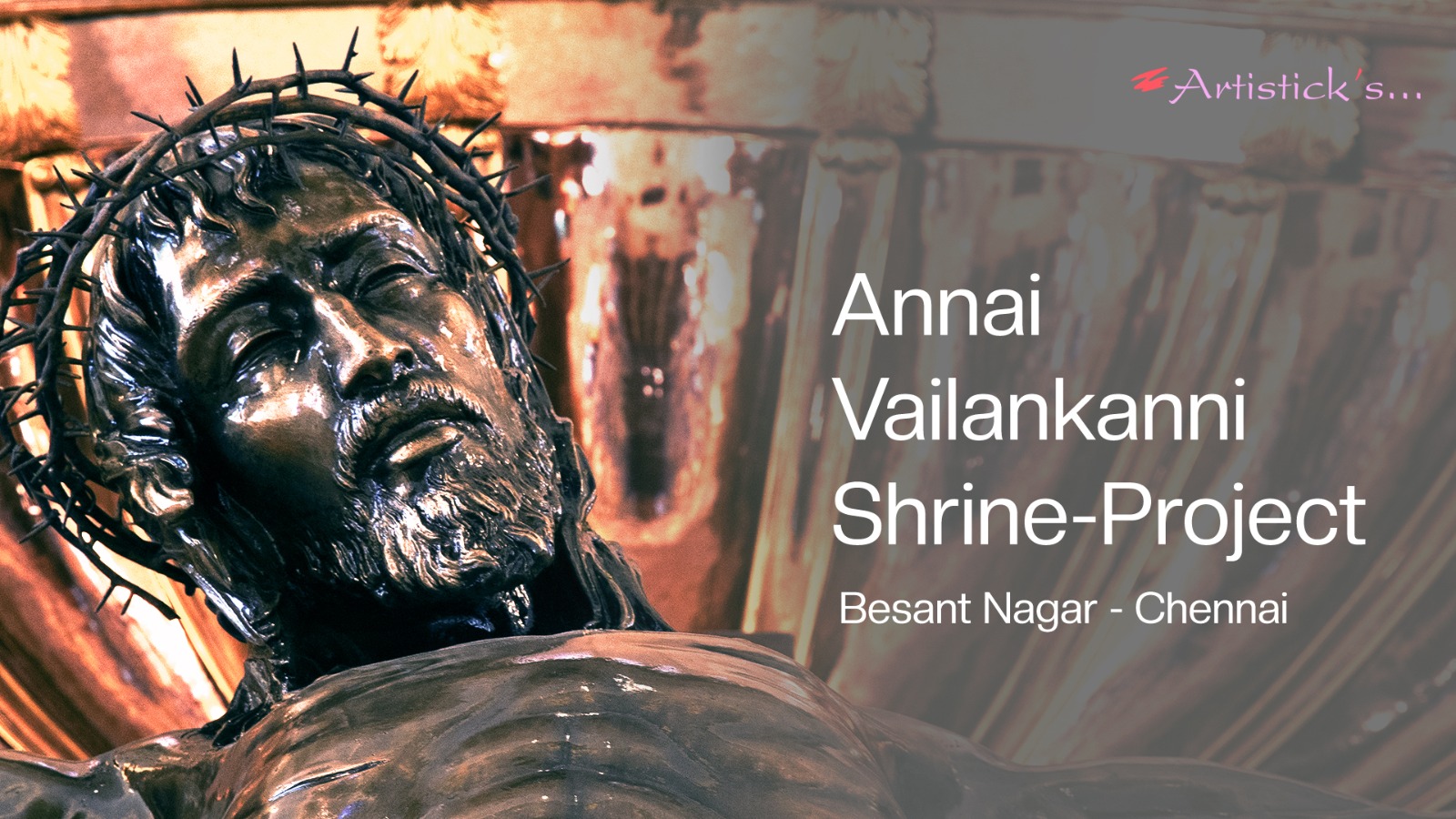An Indian home can’t be made attractive unless it contains a perfectly matching Pooja room. Given its importance to all homes, the pooja room designs are always deliberated over multiple times. And the best pooja room ideas are always available right here at our Artisticks’ website. Each mandir room design is given due attention keeping in mind the aesthetics, reliability, and suitability to each home. Begin your auspicious journey of selecting the elegant Pooja room designs for your home with Artisticks.
Metal Pooja Room Door Accessories

For those who would rather prefer a simple, neat and engaging design for the Pooja room doors in their house, this design from the Artisticks’ ticks all the required boxes. The two lotus motifs at the top surround the motif of goddess Laxmi, and various other symbols and signs associated with the gods are well-placed neatly in this design to give your home a simple, neat, and beautiful look.
Modern Pooja Room Door With Metal Panel

The sleek and modern look of this Pooja room design is ideal for those looking for a design that brings in the concept of minimalism. Its clear transparent glass enables you to worship the deities without getting into the space every time you wish to take blessings or offer prayers. Product always available right here at Artistick’s, this design is sure to give your Pooja room a bright and peaceful feeling.
Aesthetic Pooja Room Door With Metal Accessories

This gorgeous design makes its impact instantly, thanks to its grandeur. The magnificence of this Pooja room with door design is sure to grab attention of all your guests. This design also has two grand motifs of deities at the sides of the doors, emphasizing its overall spiritual vibe. It also has space for Bell accessories. Make a grand impact with this design now available right here at Artisticks
Contemporary Pooja Room Door Design

One more way to exaggerate the importance of your modern Pooja room is with this design available at Artisticks’. The door frame is thick and wide, which helps in stability and gives the whole design a fresh bold look. The handles are shaped in a way to resemble the ‘Veena’, a delight for the music lovers at your home.Give your home a bold and ‘musical-ly’ feel with this design.
Antique Pooja Room Door Design For Indian Homes

The top part of this Pooja room design has a beautiful motif of goddess Laxmi – the god of wealth –found in most homes. The Kalash motifs are neatly arranged in the door frame of this design. All Indian homes having this design speak of simple and bold design preference. Bring in the aura of the gods into your home with this design available at Artisticks.
Artistic Temple Room Door Design

If you’re looking for a tall and traditional design for the pooja mandir designs for your home, then this must be your perfect choice. The design brings in a traditional South Indian look to your beautiful home. It also houses the goddess Laxmi at the top, and two kalash motifs at the bottom which give your spiritual place an atmosphere of the divine and the gods, even before entering the Pooja room in your house.
Pooja Room Door With Metallic Touch

This is yet another pooja room ideas in living room which consists of the goddess Laxmi at the top. The design of the door is modern and bold – the floor-to-ceiling thick door frame gives it the boldness and the neatly carved wood in the door brings in the modern look. Let your homes speak of a modern and bold look with this Pooja room design available at Artisitcks’.
Pooja Mandir Door Design With Astalakshmi

Don’t get deterred by the small size of your home as this new design now comes to your rescue. This portable pooja mandir design for halls is unique in its own way, as it houses only one Deity, The Lord Astalakshmi, who is worshiped before making any new beginnings. The thick base, four pillars at the sides and the top part all blend together as a nice cohesive unit of Pooja area in your home.
Traditional Pooja Room Door Embellishment

This Pooja room design ideas is the perfect match for those looking to give a bold look to their house’s spiritual space. This temple room door design emphasizes the importance of the space in your living room due to its bold structure. The pillars at the side not just add strength but also fosters its eye-catching look. The color scheme of this Pooja room door design is simultaneously subtle and bold. This design and the products are available right here.










